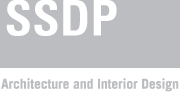SUNNYDALE HOPE SF /
SAN FRANCISCO
Block 7 is part of the larger new master plan for the entire community of Sunnydale. Current residents are being engaged to solicit their ideas and preferences. The design includes 88 family-size units, a garage, a prominently placed resident lounge, a laundry room, a deck overlooking the public park, and a landscaped courtyard designed with families in mind. Block 7 is uniquely situated at the terminus of the proposed new public park. The design utilizes the transparency of the resident lounge and deck to connect visually to the public park and the landscaped courtyard making evident the residents’ stated goals of healthy places to live and play.
< Previous project | Next project >
SAN FRANCISCO
Block 7 is part of the larger new master plan for the entire community of Sunnydale. Current residents are being engaged to solicit their ideas and preferences. The design includes 88 family-size units, a garage, a prominently placed resident lounge, a laundry room, a deck overlooking the public park, and a landscaped courtyard designed with families in mind. Block 7 is uniquely situated at the terminus of the proposed new public park. The design utilizes the transparency of the resident lounge and deck to connect visually to the public park and the landscaped courtyard making evident the residents’ stated goals of healthy places to live and play.
< Previous project | Next project >

