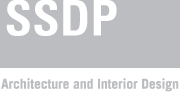Market-rate mixed-use multi-family housing
Owner: BRE Properties
In association with: MVE & Partners (Prime Architect)
Photographer: Eric Rorer
MISSION BAY BLOCK 11 /
SAN FRANCISCO
Block 11 is part of the larger new master plan for the entire community of Mission Bay. SSDP was hired as the façade Design Architect for the South West corner buildings to provide architectural variety and interest. SSDP responsibilities included providing exterior materials research, three dimensional design studies and alternatives, exterior assembly detail concepts, exterior color proposals, and making design presentations with graphic material exhibits to the SF Redevelopment Agency design review committee for approval.
< Previous project | Next project >
SAN FRANCISCO
Block 11 is part of the larger new master plan for the entire community of Mission Bay. SSDP was hired as the façade Design Architect for the South West corner buildings to provide architectural variety and interest. SSDP responsibilities included providing exterior materials research, three dimensional design studies and alternatives, exterior assembly detail concepts, exterior color proposals, and making design presentations with graphic material exhibits to the SF Redevelopment Agency design review committee for approval.
< Previous project | Next project >

